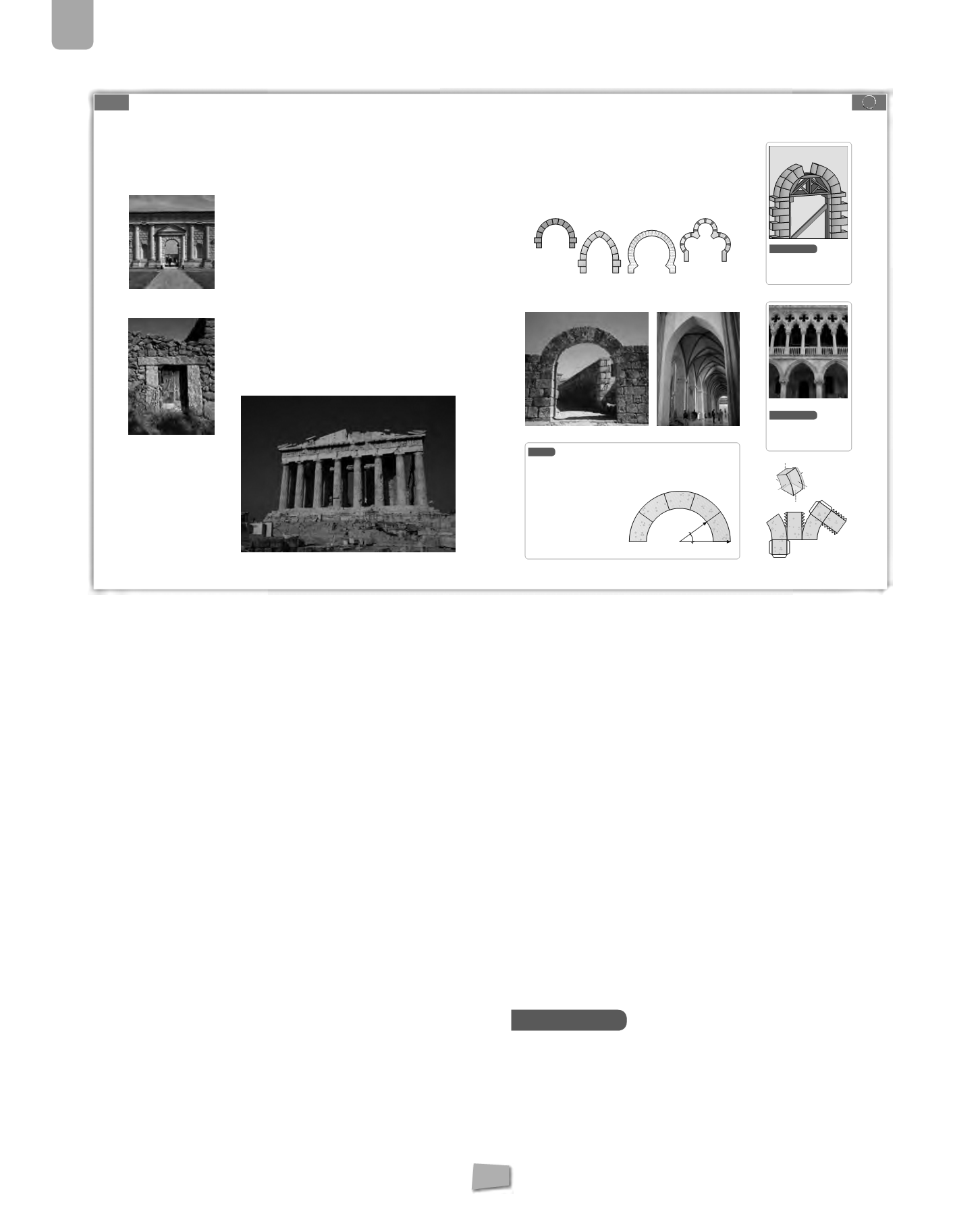
5
Structures
116
6.
Structural elements
We begin this section of the unit by asking a question about the
structural elements which they remember having studied in the
unit and about the function of each one of them.
Before starting we can elicit different answers in a group
brainstorming session before beginning the classification.
It’s a question of classifying and explaining the simplest structural
elements in terms of the role which they play.
6.1.
Columns, pillars and pilasters
We explain that this concerns vertical parts subjected to
compression stress. Their main function is to transmit loads
through the different storeys as far as the foundations.
We also refer to the materials used for these elements.
As an activity we can get the students to notice the vertical
elements that can be seen in the picture of the Té palace in Italy
which appears in the margin.
6.2.
Beams, joists and lintels
These are linear elements and in this case they are horizontal.
Their main function is to cover a space between two points.
Beams, joists and lintels are the most important types. Nowadays
the materials used in horizontal structural parts are steel and
reinforced concrete. The importance of these materials when
compared to stone must be emphasised. They have made it
possible to bridge increasingly large distances.
To identify some of these parts we can ask the class about the
pictures of the Greek temple and the lintel.
6.3.
Arches and vaults
Both are curved structural parts. An arch is a two-dimensional part
and a vault is a three-dimensional one.
In this part we can explain about the materials which are used to
make these parts and the stress which they bear.
As regards arches, it is advisable to explain the different elements
and parts of an arch as well as how it is constructed. We can use
the illustration in the margin which clearly shows the centring of
the arch and the overlapping of pieces in the absence of the key
stone.
We can also describe the different types of the most common
arches including their use in different historical periods and
cultures such as the pointed arch in the Gothic period or the
horseshoe and lobed arch in Islamic culture.
A very visual way of explaining what a vault is, starting with the
barrel vault, is to describe it as an arch which has been moved
along a longitudinal axis. In this way we can move from a
two-dimensional element to another which is used to cover a
continuous space such as the nave of a religious building.
Answer key
Understand
33.
Point to the centring in the picture of the arch in
construction.
The centring is a wooden structure which is used for support
and as a mould while the arch is being built.
112
113
5. Structures
5
+
www
6.
STRUCTURAL ELEMENTS
In this unit, we have seen different types of structural elements. Now, let’s look at
the most important ones according to their function.
6.1.
Columns, pillars and pilasters
These are
vertical elements
that support the weight of the structure on top of
them and transfer it to a lower level or to the foundations.
They resistcompression stressand,dependingon thehistoricalperiod,aremadeof
stone, reinforced concrete or metal.
❚
Pillars
are round or rectangular.
❚
Columns
are cylindrical and usually have a decorative as well as structural
function.
❚
Pilasters
are columns or pillars which are part of the wall.
6.2. Beams, joists and lintels
These are linear horizontal elements that keep a space between two supports.
❚
Beams
sit on pillars and transfer the weight of the slabs or the roof.
❚
Joists
are smaller beams within slabs that carry the load to the beams.
❚
Lintels
are used to create open spaces between columns for openings,
windows or doors in walls. They were also called architraves in classical
architecture.
These elements bear bending stress and nowadays they are made of steel or
reinforced concrete. Remember that concrete resists compression and the steel
rebar framework resists traction.
In ancient times, when stone was the most common construction material, lintels
could not be very long, so the openings they made were very small.
Pilasters in the PalazzoTe, Italy
AGreek temple (The Parthenon,Athens)
6.3.
Arches and vaults
Theseare
two–orthree–dimensionalcurvedelements
,whichareusedtocover
the space between two walls or columns. The pieces in them resist compression
stress and so are usually made of materials like stone.
❚
Arches
are built using a temporary structure called a
centring
, which holds
the pieces (the
arch stone
) that form the arch in construction. When the top
piece, called the
key stone
, is inplace thearch can stay inpositionon itsown.
This means that it is
self-supporting
and it requires no mortar
1
or cement.
Here are some types of arches:
Apply
35.
In your notebook, draw diagrams of the structures on these pages.
Label the structural elements, the material used in each part of the
structure and identify the types of stress each part bears.
36.
Using thedevelopmentplan
ofanarch stoneon the right,
buildanarchusingfivepieces.
Put it together horizontally
onapieceofcardboard.Raise
it carefully and check that it
staysupby itselfwithoutany
glue.
semicircular
lobed
pointed
horseshoe
A semicircular arch
A rib vault
Understand
33.
Point to the centring in
the picture of the arch
in construction.
❚
Vaults
arebuiltbyusingaseriesofarches ina line (abarrelvault)or intersecting
arches (a rib vault).
A lintel inpopulararchitecture
36º
r
R
development plan
of an arch stone
1
2
3
4
5
6
1
2
6
5 3
4
Understand
34.
What types of arches
canyou seeon the front
of this building?
TheDoge’s Palace inVenice


